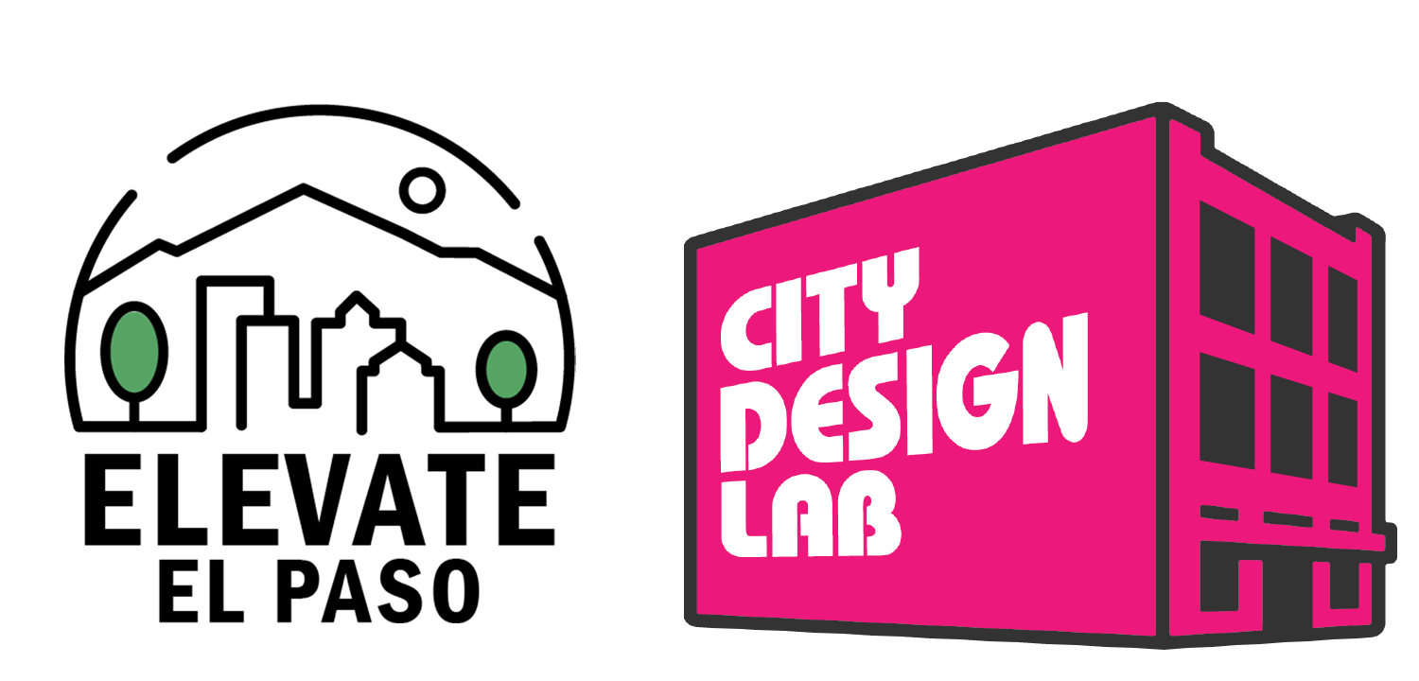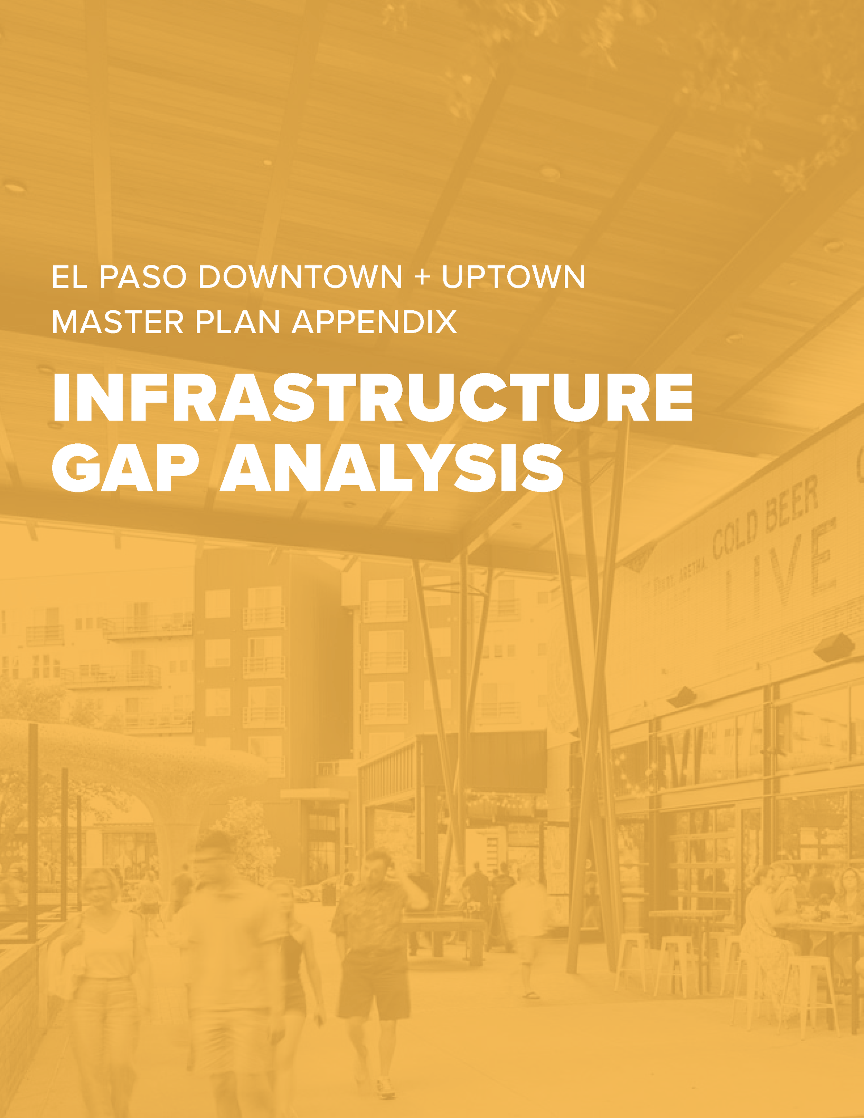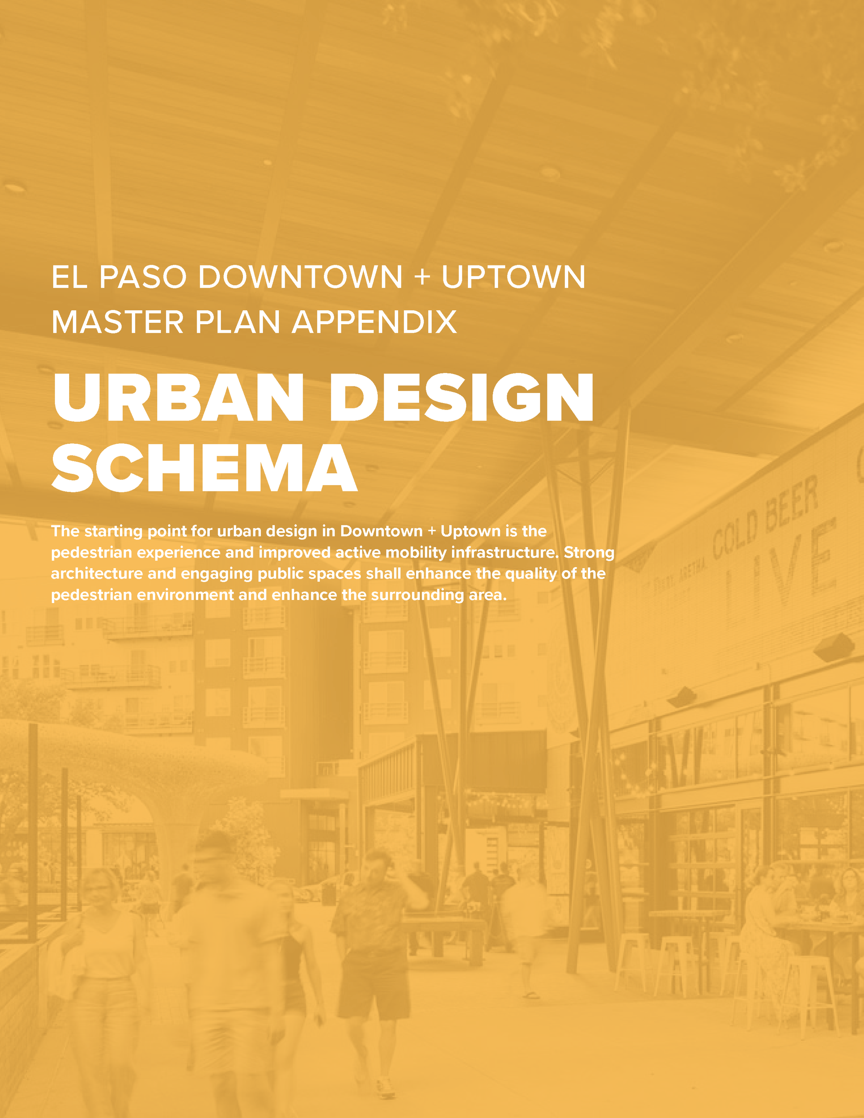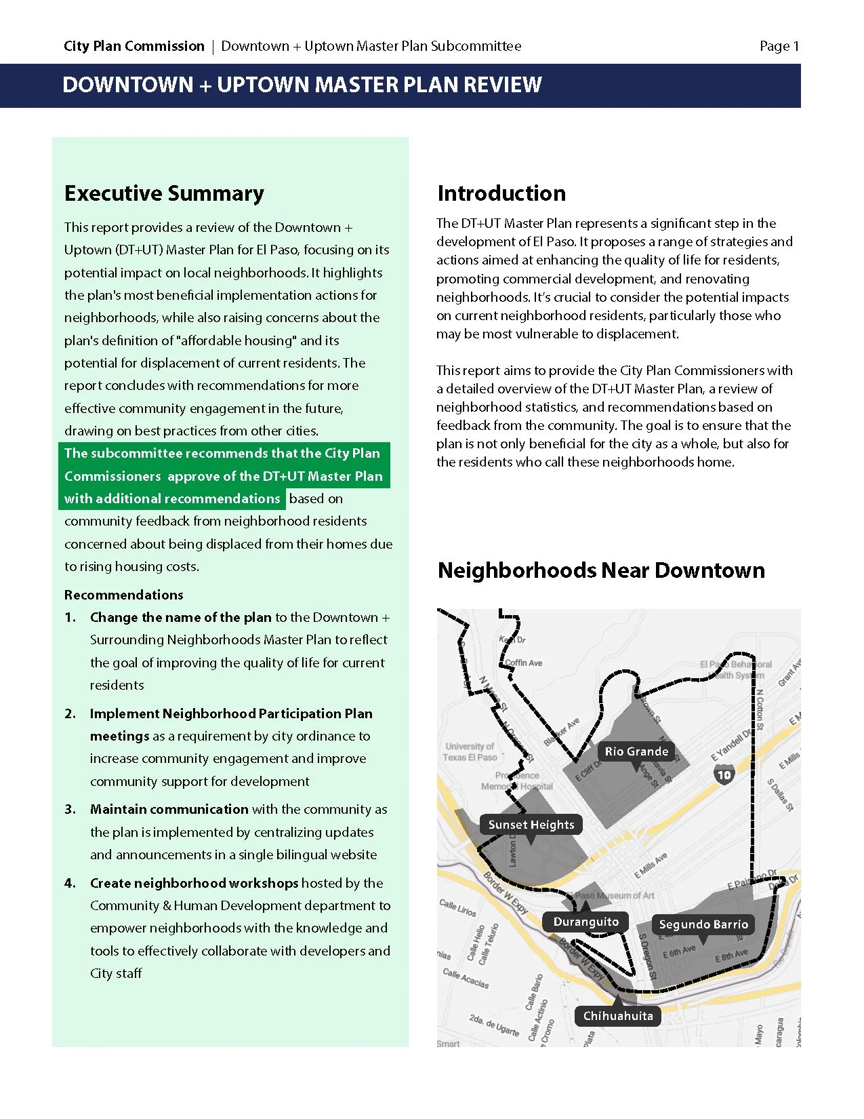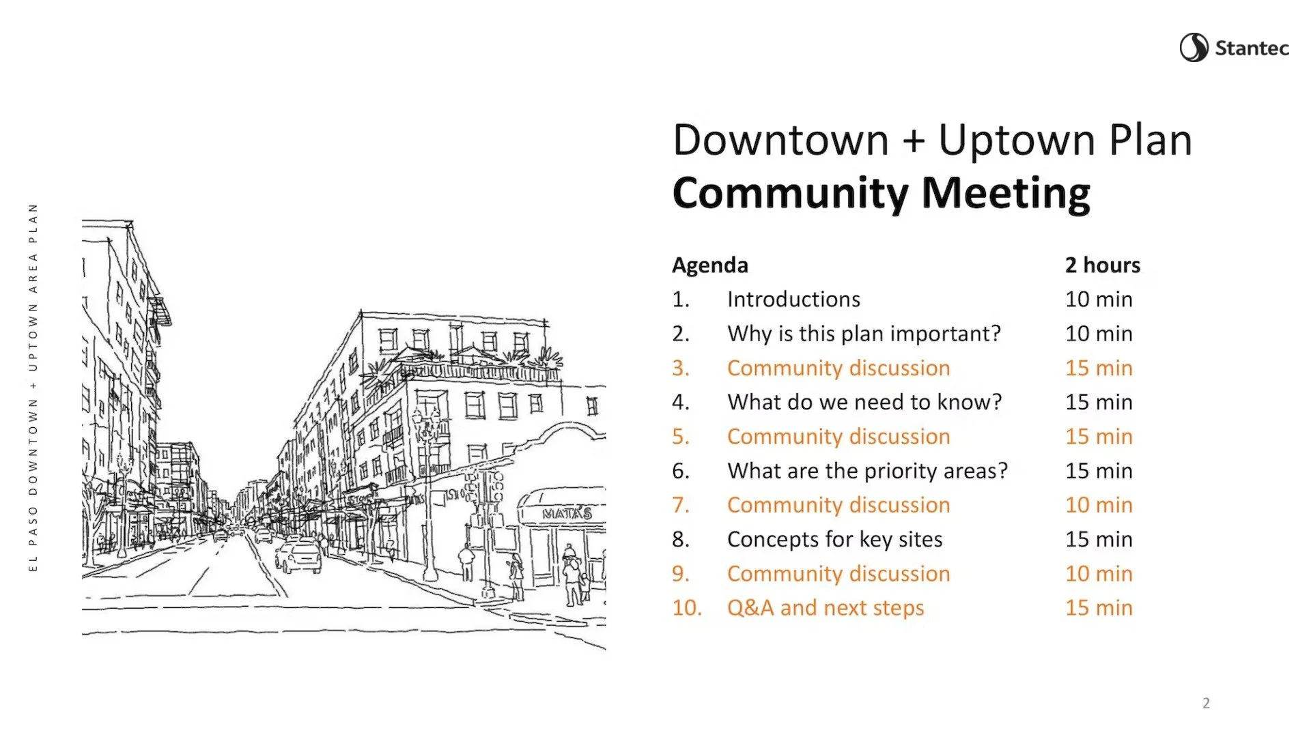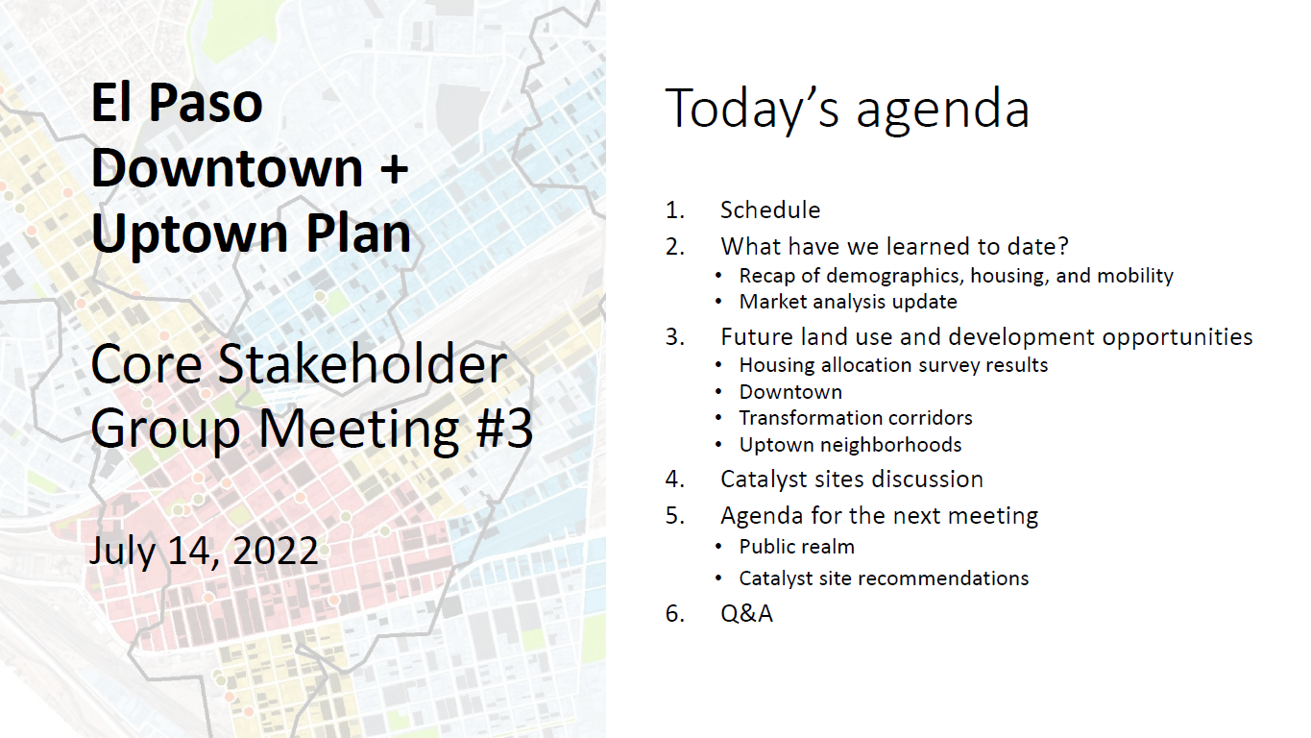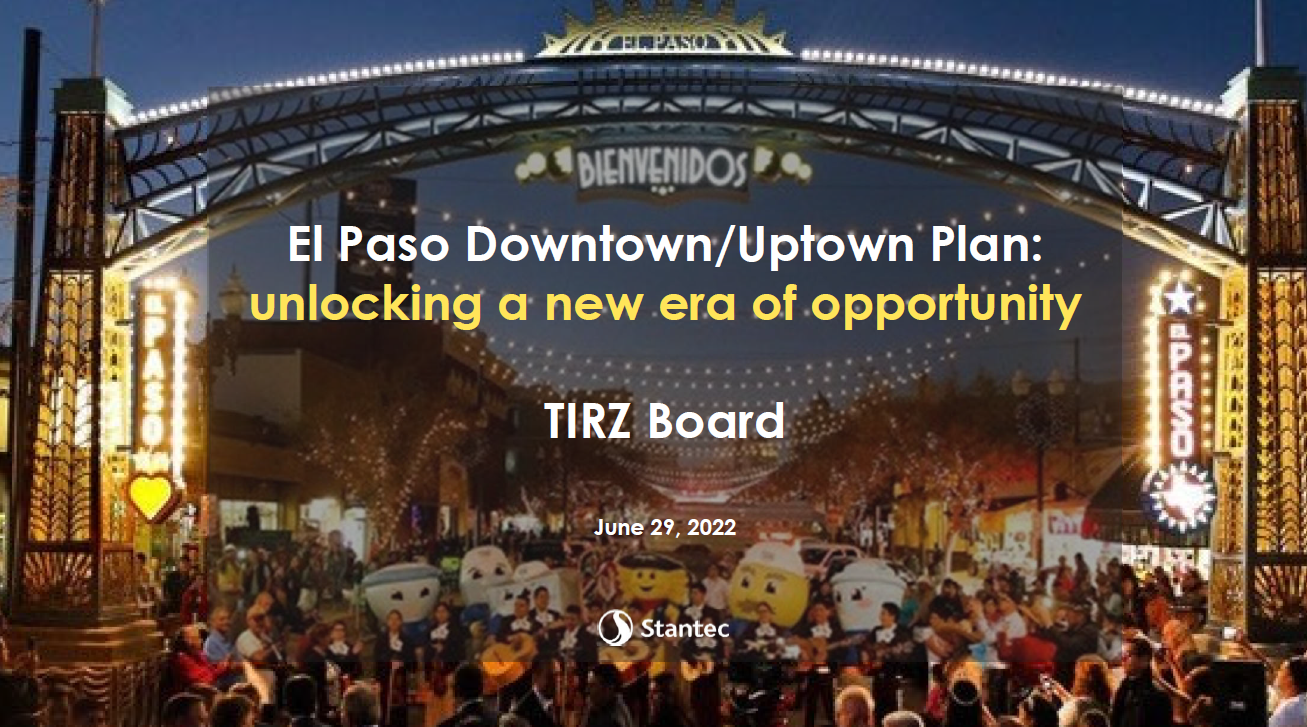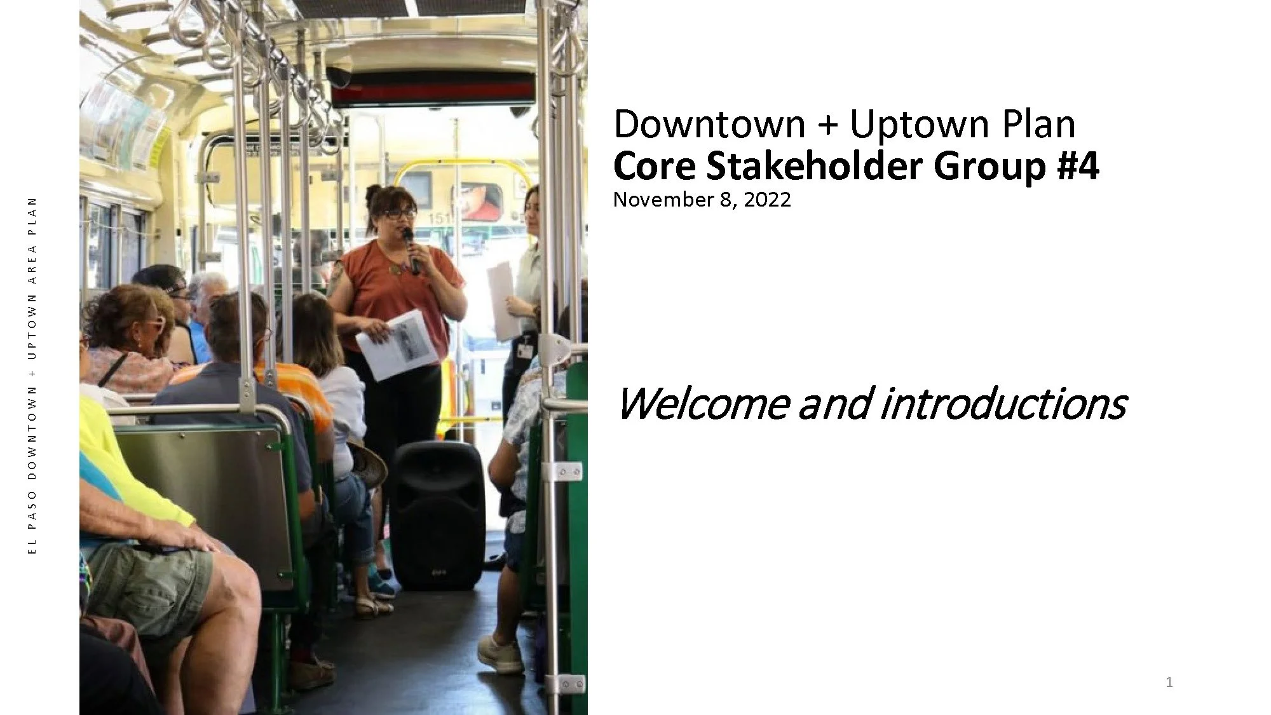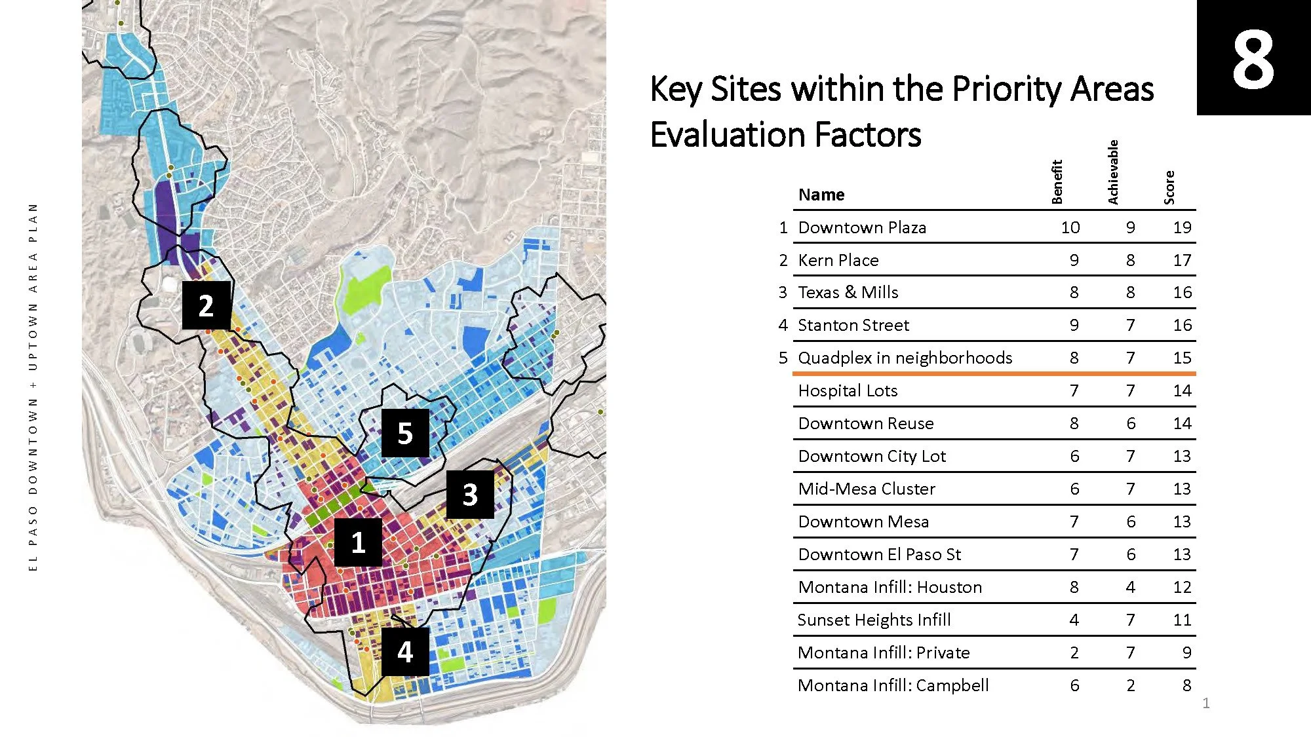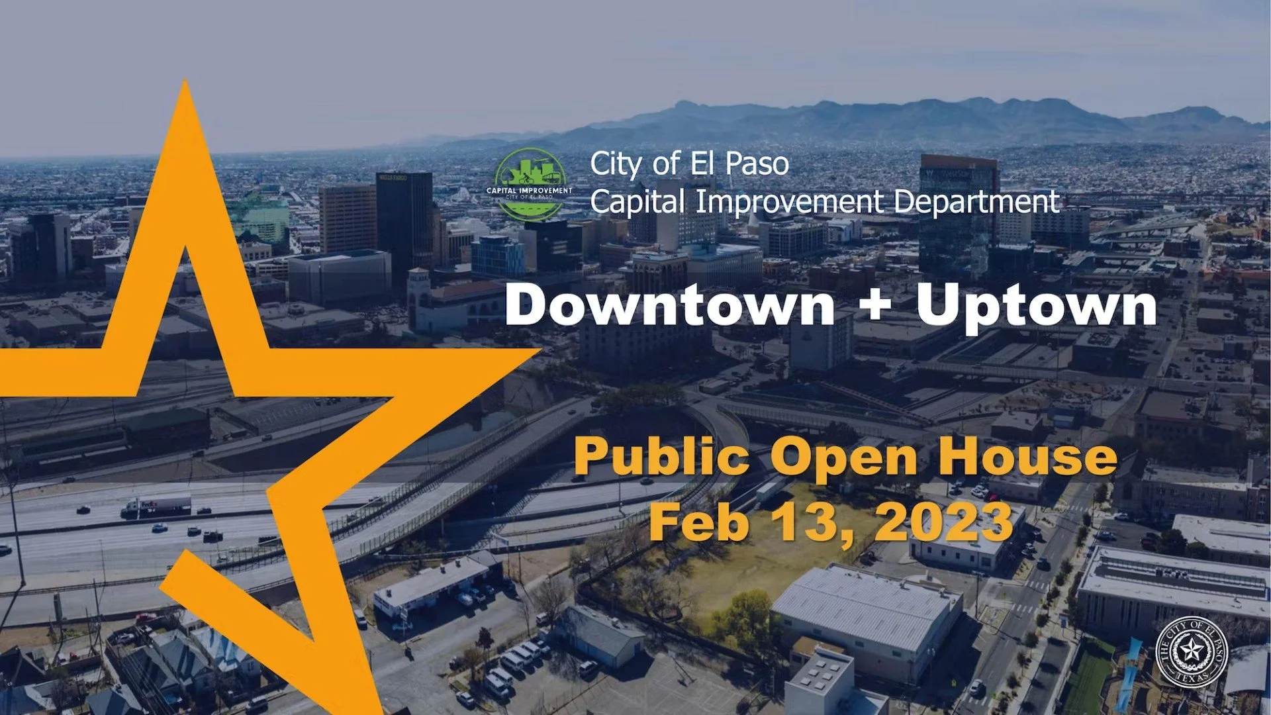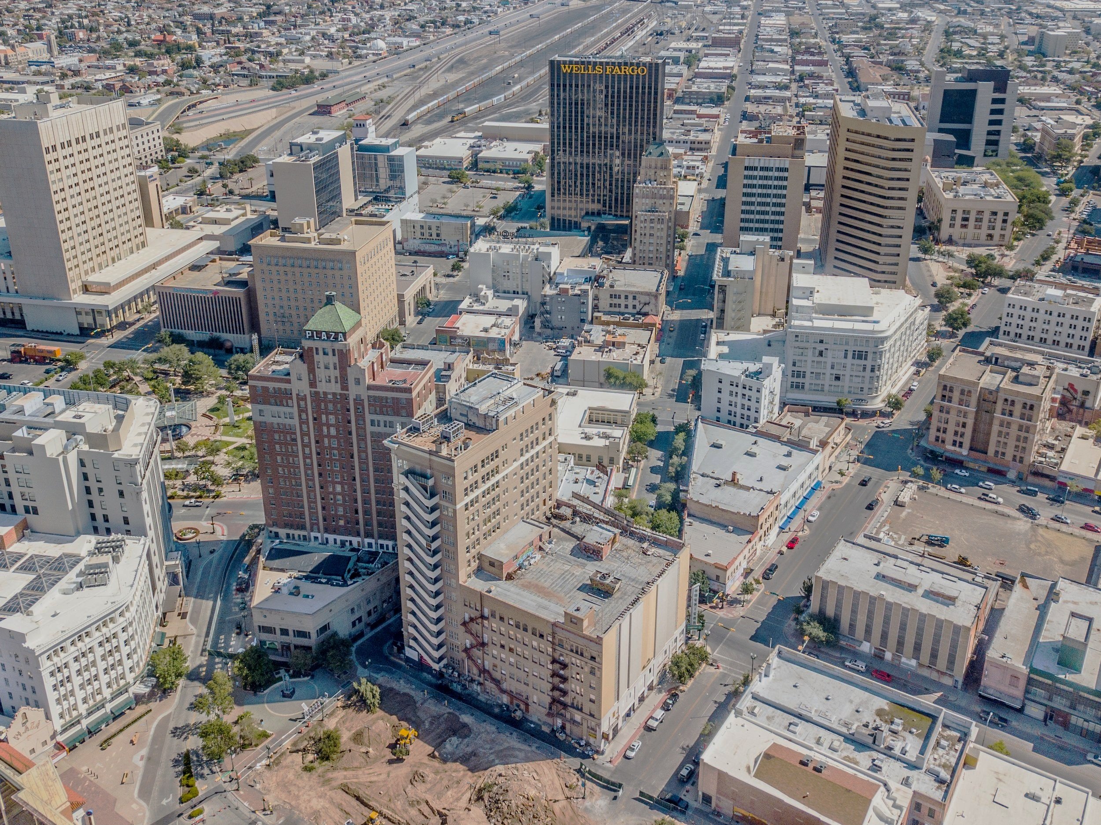
City of El Paso
Downtown + Uptown & Surrounding Neighborhoods Plan
A comprehensive analysis and vision for 3.75 square miles of El Paso’s urban core.
July 5, 2023
Downtown + Uptown & Surrounding Neighborhoods Plan Adopted by City Council.
The Downtown, Uptown and Surrounding Neighborhoods Master Plan was created with significant input from the residents, neighborhood associations, core stakeholders, and City staff, with most meetings taking place in 2022. The City of El Paso Capital Improvement Department (CID) hired Stantec Urban Places to explore potential opportunities and constraints with infusing new housing and supportive uses into the Downtown, Uptown, and Surrounding Neighborhoods Master Plan (the “DT+UTPlan”) and better connect existing neighborhoods with the heart of the city. The objective of this plan is to improve livability, equity, economic prosperity, housing for all ages and incomes, expanded public amenities, and improve pedestrian connectivity to existing neighborhoods for a more sustainable city center.
Appendices to the plan.
June 26, 2023
Executive Summary & Catalyst Site Tour.
Five catalyst sites were selected to illustrate how new development contribute to achieving the Plan’s goals–both for broad objectives related to generating tax revenue, providing mixed-income housing, and spurring additional private investment and for Downtown and neighborhood-specific objectives for bringing specific streets to life, creating a new neighborhood centers, or hastening the transition from outmoded industrial uses to mixed-use neighborhood destinations. The process of creating design concepts for these sites also helped the consultant team and city staff explore and test the implementation strategies discussed in the next chapter.
For each catalyst site, the Plan provides development data including the project area, land use mix, the number of square feet for each land use, number of units, public spaces and other amenities, public infrastructure, number of parking spaces, and a redevelopment strategy. All of the catalyst sites have near-term market demand and are positioned to be redeveloped in the next five years.
June 15, 2023
City Plan Commission Approval and Subcommittee Report.
On June 15, 2023 the City Plan Commission voted unanimously to accept the subcommittee report and recommend approval to city council. This report and a final draft of the plan are now available for review. This final draft of the plan incorporates changes based on the CPC recommendations and the amended mission statement which has been updated to specifically address concerns around the topic of displacement. Additionally, new implementation items aimed directly at preserving affordability of existing housing and combating displacement have been added to the plan.
To provide comments or suggestions please download a copy of the plan below and email us at citydesignlab@elpasotexas.gov
Downtown + Uptown, Today & Tomorrow.
The first phase of the Downtown + Uptown and Surroundings planning process focused on understanding the area and thoroughly collecting the data to guide and inform the plan development process. The Downtown + Uptown Today & Tomorrow Storymap #1 was created to provide the community an easy tool to review and explore the preliminary work. A final Storymap will be prepared with the final planning recommendations.
This Storymap lets you explore the key observations on demographics, housing, transit and transportation, existing gaps in infrastructure, and more. The Storymap also explores the importance of equity in the planning process and our initial strategies based on the information gathered so far.
Some important inputs to the planning process.
In addition to the initial data gathering and analysis done as part of the Downtown + Uptown Surrounding Neighborhoods planning process, the team developed a market assessment of housing needs and grocery demand for the downtown area and the Alameda corridor. These assessments are used as inputs to the planning process and help guide the recommendations and strategies to be included in the final plan. Understanding the needs and market realities is critical to achieving the community's vision for the planning area.
Meeting Presentations
